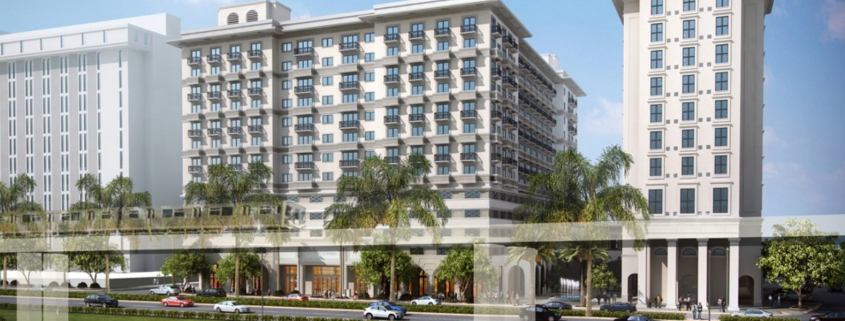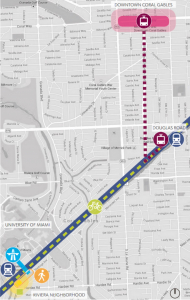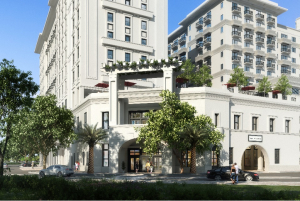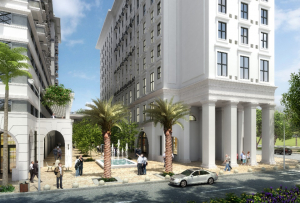An 11.4 square mile area of Coral Gables that includes the Shops at Merrick Park, the University of Miami and the city’s upscale Riviera neighborhood is poised for a new wave of development that will completely alter the southern landscape of the City Beautiful.
The neighborhood has long been defined by extravagant single-family homes, one-story shopping plazas, mid-rise office buildings and industrial warehouses. But in recent years, the city’s planning and zoning department and the city commission have relaxed zoning requirements that will allow builders to add a slew of condo towers, hotels, office buildings and retail centers to the neighborhood.
Astor Companies President Henry Torres is among the developers expecting to cash in. His company recently broke ground on Merrick Manor, a 10-story Mediterranean-style building at 301 Altara Avenue. The 227-unit tower is the first major condo development in Coral Gables since the last cycle.
Torres said the neighborhood around Merrick Park is a perfect draw for University of Miami professors and employees, parents who want their children attending the college to live in a nice and safe apartment and empty nesters looking to downsize from their palatial homes in Coral Gables.
“There is a need for what we are offering,” Torres said. “That is what prompted me to build in this part of Coral Gables.”
Signs of Change
Despite vehement opposition from wealthy homeowners in the Riviera section of Coral Gables, the city earlier this year hired architecture and design firm Perkins + Will to develop a master plan for the South Dixie Highway corridor that falls within the city’s boundaries. The master plan will provide developers planning major projects along U.S.1 to incorporate an environment that is welcoming to motorists, transit-users, pedestrians and cyclists.
Transportation
In addition to the Douglas Road and University of Miami Metrorail stations, residents can also catch a ride on one of two free trolleys operated by the city of Coral Gables. Various Miami-Dade County bus routes also service the area. The neighborhood’s main access roads are Ponce de Leon Boulevard, Bird Road and South Dixie Highway.
Commercial Broker’s Take
“The whole retail and dining experience in Merrick Park is wonderfully successful, leading to a new wave of residential development in that area of Coral Gables,” Allen Morris, founder, chairman and CEO of the Allen Morris Companies.
Demographics
Population: 14,995
Median Age: 23
Median Income: $111,838
Priciest Residential Sale
A two-story, 5,029-square-foot contemporary estate with five bedrooms and five bathrooms at 1415 Robbia Avenue sold for $2.3 million in June.
Most Expensive On The Market
$2.7 million for a two-story, 5,129-square-foot mansion with six bedrooms and six bathrooms at 1200 Blue Road with its backyard facing Riviera Golf Course.
Least Expensive On The Market
$470,000 for a 970-square-foot condo with two bedrooms and two bathrooms at the Villages of Merrick Park, 4100 Salzedo Street.
Price Trends
Median Sales Price Per Square Foot:
$355 or 19 percent higher than the rest of Miami-Dade County
Average Rent Over The Last Year:
1.5 percent decrease to $1,905 a month for a one-bedroom apartment
New Development

Clockwise from top left: renderings of Gables Station, Link at Douglas, Merrick Manor, Paseo de la Riviera
South Dixie Highway has become the focus of several major mixed-use projects that will add close to 2,000 residential units and more than 250,000 square feet of commercial space over the next two to three years in South Coral Gables.
NP International plans to convert the former Holiday Inn site at 1350 South Dixie Highway into Paseo de la Riviera, a $172 million development consisting of a 10-story hotel with 252 rooms, an eight-story residential tower with 224 apartments, 20,000 square feet of commercial space and 838 parking spaces. Located across the street from Metrorail and the proposed Underline linear park, Paseo de la Riviera will also have a pedestrian bridge crossing South Dixie Highway and a half-acre green space incorporating public art installations, restaurants, and retail. It will also connect the project’s buildings with nearby Jaycee Park.
Just a few blocks north, near the Shops of Merrick Park, NP has plans for another massive project on a 4.3 acre site called Gables Station. The developer is proposing three towers with a maximum height of 155 feet with about 168 hotel units, 554 luxury condominium residences and 87,900 square feet of retail space.
On a 7-acre site adjacent to the Douglas Road Metrorail Station, a partnership between the Adler Group and 13th Floor Investments won a 30-year lease from Miami-Dade County to develop Link at Douglas, with 970 residences, a 150-key hotel, 70,000 square feet of retail space and a public plaza. The deal includes setting aside 12.5 percent of the units for workforce housing, $14 million in improvements to the Metrorail station and $600,000 contribution to the Underline.
Across the street from the Shops of Merrick Park, BF Group is planning a 10-story mixed-use office building at 4311 Ponce de Leon Boulevard. The developers paid $ 7 million for the site and plan to spend another $40 million building the tower, which will have 30,000 square feet of ground floor retail space and 50,000 square feet of office space.
Meanwhile, Roger Development Group recently broke ground on Laguna House, a condominium tower at the Shops of Merrick Park. The 10-story boutique project at 4220 Laguna Street features only 12 condo units that range from 3,000 square feet to 6,250 square feet.
Source: The Real Deal




