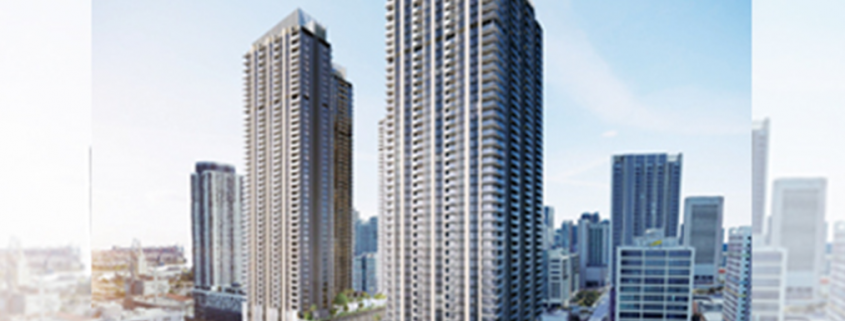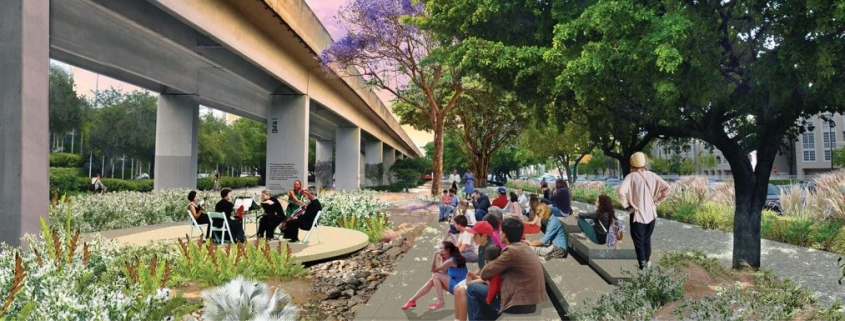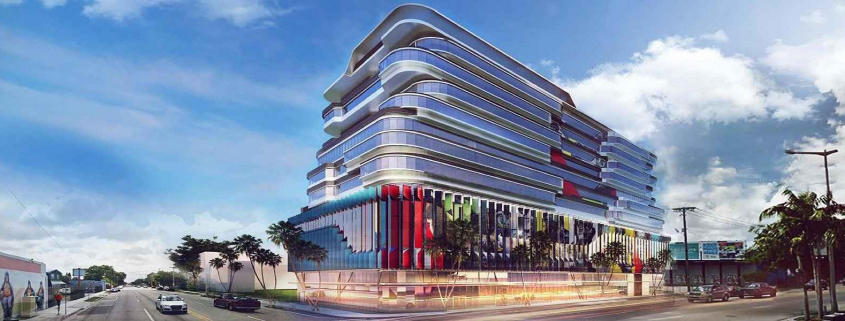The project will include up to 2,346 rental apartments, ground floor retail, amenities, and parking for about 2,078 cars.
Posts
It started eight years ago, when Meg Daly had the idea to transform dead space under elevated rail tracks into a linear park — something she initially thought was “a crazy idea.”
An Aventura orthopaedic surgeon and his wife are spearheading plans to convert a prime slice of vacant land on Biscayne Boulevard and 17th Street into a 53-story mixed use tower.
Barry J. Silverman and Judy Silverman manage V Downtown Inc., a company that is proposing to build the new high-rise in Miami’s Arts & Entertainment District.
Miami’s Urban Development Review Board signed off on several waivers requested by V Downtown for the project at 1775 Biscayne Boulevard at its meeting on Wednesday.
The project, designed by Kobi Karp, would have 444 residential units, 200 hotel rooms, 45,600 square feet of commercial space, 64,500 square feet of office space, and 546 parking spaces. The project would include a rooftop amenity deck for the residences and a lower amenity deck for the hotel and retail uses, which would be open to the public and provide access to views of Biscayne Boulevard and Biscayne Bay. The development is adjacent to the Omni Center and just east from Opera Tower.
The commercial spaces would be on the ground and lower levels and followed by the office space on floors two through seven. The hotel would occupy the 10th through 17th floors with the residential units taking the upper floors, according to documents filed with the city.
V Downtown sought waivers to increase the lot coverage to 88 percent instead of the 80 percent that is currently allowed; to allow a floor plate of 19,800 square feet where only 18,000 square feet is allowed for the residential side; to reduce the required parking by 30 percent because the project is located near the Omni Metromover station and bus depot; and to allow the parking structure to extend along the entire length of the proposed frontage. The garage would have an artistic or glass treatment to help conceal it, documents show.
The Silvermans are known for their philanthropic work with Jewish organizations such as the American-Israel Public Affairs Committee, the Greater Miami Jewish Federation Foundation and the Aventura Turnberry Jewish Center. Through the Barry and Judy Silverman Foundation, the couple have funded local educational and social services with a special focus on people with disabilities and special needs.
Source: The Real Deal
Rose & Berg Realty, a New-York-based private real estate company, has unveiled plans to develop The Gateway at Wynwood, a 12-story, 200,000-square-foot office building located at 2916 N. Miami Ave. in Miami’s Wynwood neighborhood.
The building will have eight floors of office space above four floors of covered parking. In addition, The Gateway at Wynwood will include approximately 25,000 square feet of retail space being marketed by RKF.
Kobi Karp Architecture and Interior Design is the architect of the project, and Jack Lowell, Adriana Rosillo and Noa Figari of Colliers International will handle the leasing of the building’s office space.
Source: REBusiness
About Us
Ven-American Real Estate, Inc. established in 1991, is a full service commercial and residential real estate firm offering brokerage and property management services.
Subscribe
Contact Us
Ven-American Real Estate, Inc.
2401 SW 145th Avenue, Ste 407
Miramar, FL 33027
Brokerage & Property Management Services
Phone: 305-858-1188





